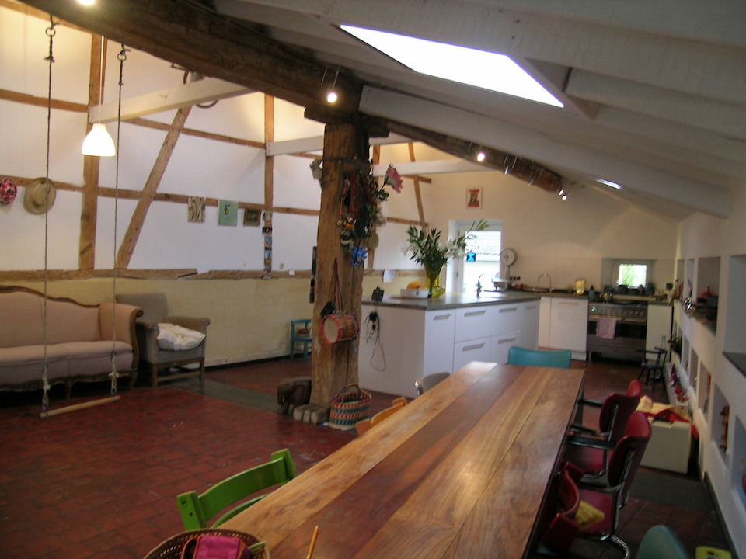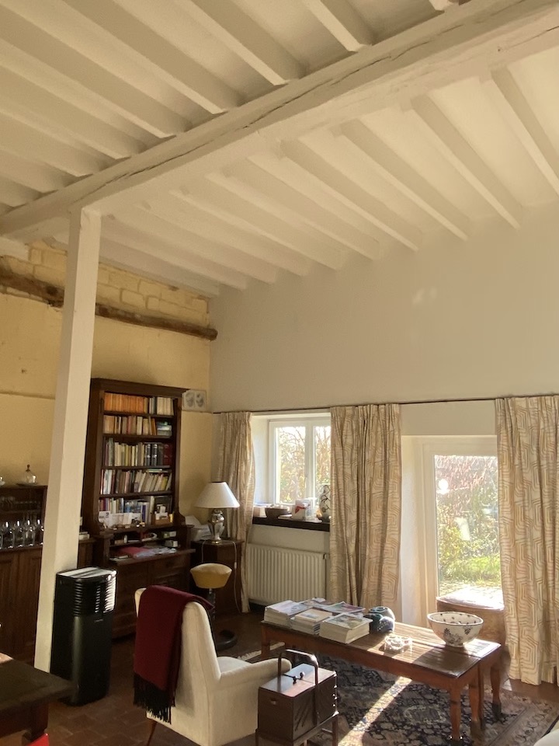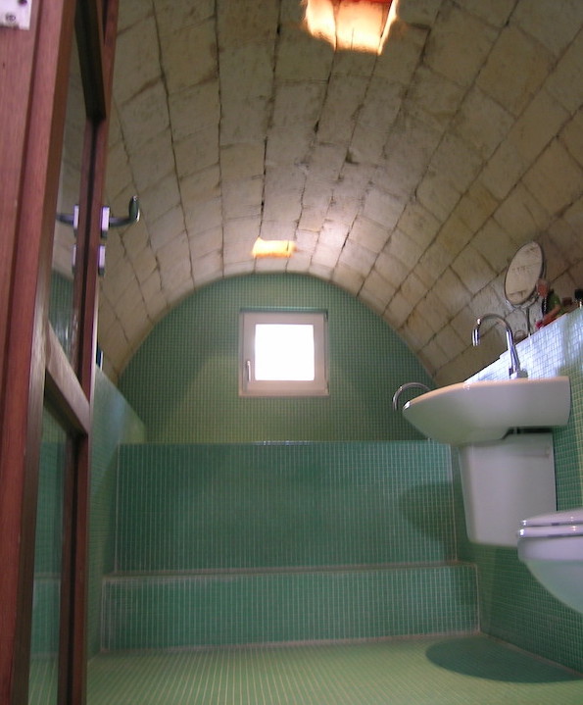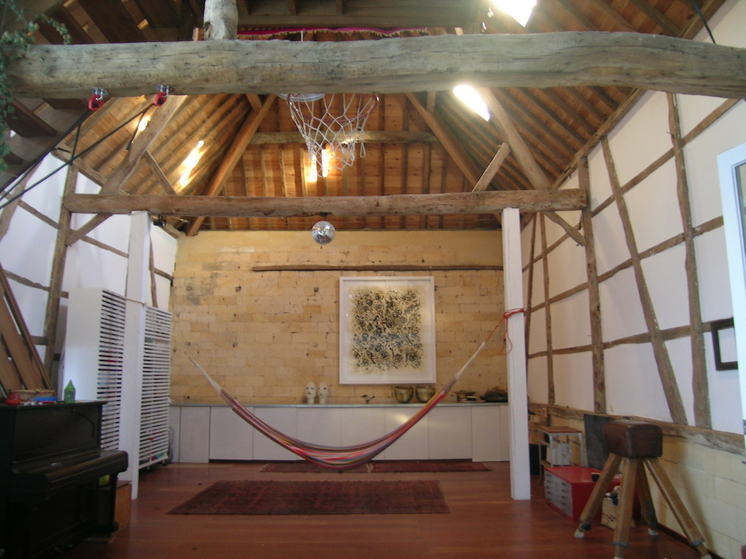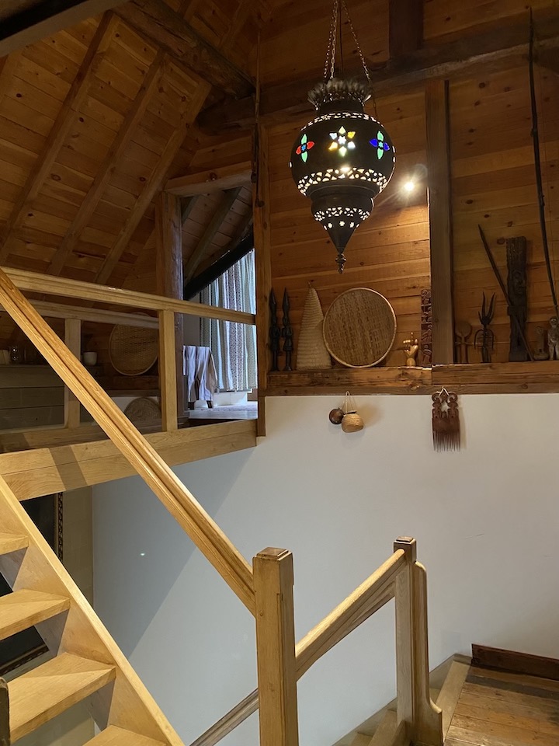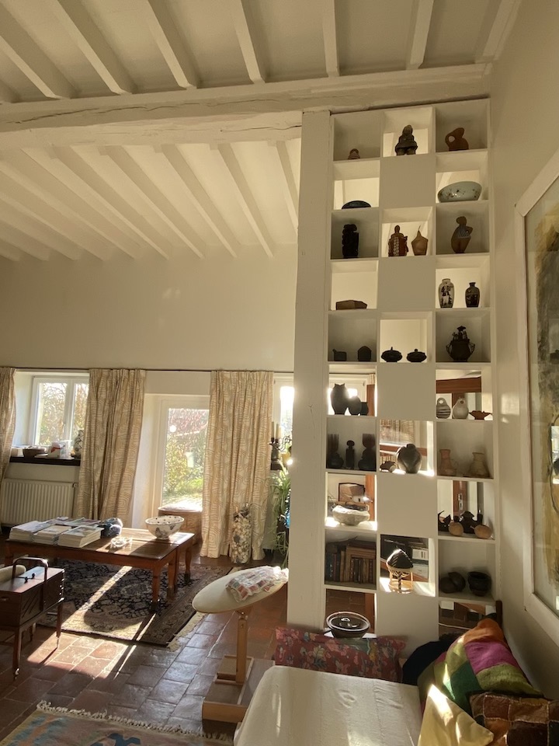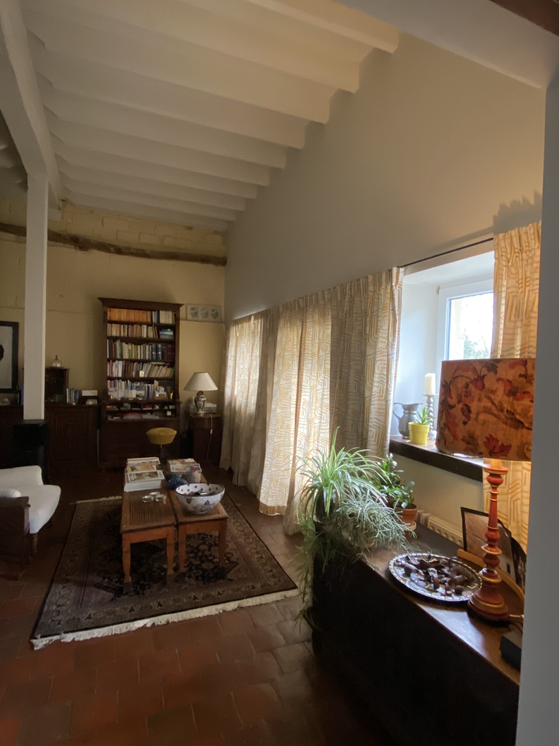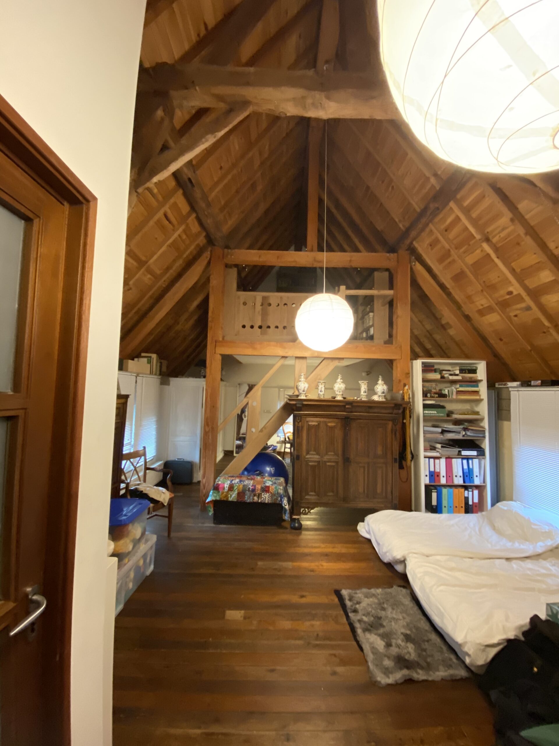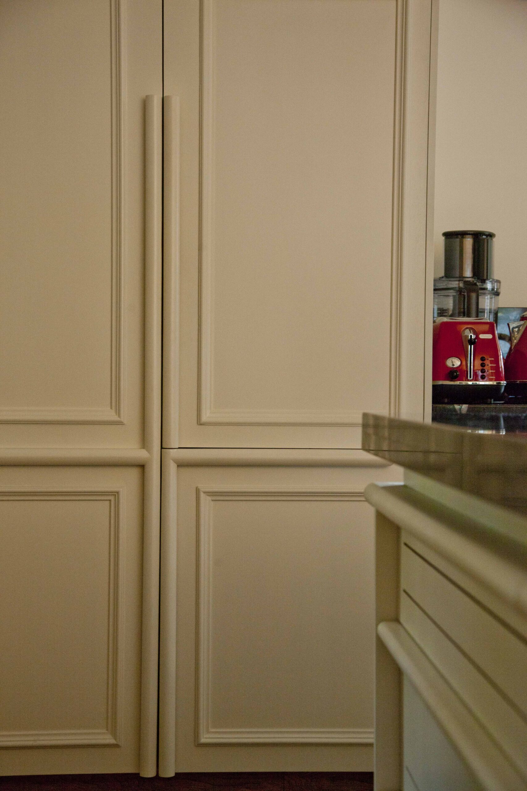This conversion of an 18th century “carre” (courtyard) typology limestone farmhouse to three separate residences was designed by Richard Eastman and principal residence for family and extended family. Protected by a preservation order, under the Rijks Dienst voor Monumentenzorg (National Trust) the restoration and conservation was completed over a 7 year period. The intervention left the original spaces largely intact. After re-building and consolidating much of the entire structure, the “re-dressing” of space and the manner in which, was an ideal learning process in balancing the sensitivities of heritage fabric with the pragmatics of modern living in buildings built originally to house cows, pigs, straw and potatoes 250 years ago. The large spaces are spectacular; the jewel an underground bathroom with natural stone bath under a limestone vault.


